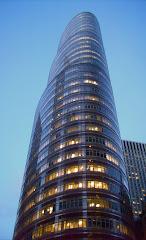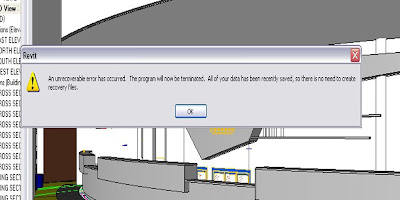
Ah those lovely messages that appear for some odd reason. You may be working on a model and WHAM! Revit has encountered an issue and flatlines. Here are a few things you can do to remedy the issue.
1. Audit the file. As a file is audited, the data is reviewed and problems that were found within the model are corrected. You can run an audit on a file within the Open dialog box. Highlight the file you wish to open within the dialog and located on the bottom of the window, you can check "audit" to do so to the file. If you are working with worksets, make sure that everyone has relinquished and exited all sets.
2. Review your warnings dialog. Go to the Tools pulldown menu and select the Review Warnings option. By checking this each time, Revit will address each issue and provide a solution.
3. Purge any unused items. A poorly created family may be the culprit in all of this or a defected line type or even XREF. Purging rids these gremlins. To access the Purge command go to the File pulldown menu and select the Purge Unused option.
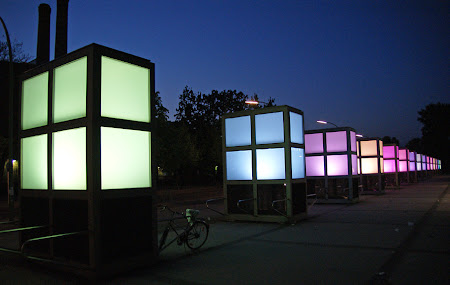
Wednesday, July 30, 2008
All Hands On Deck!
Monday, July 28, 2008
Revit Displays
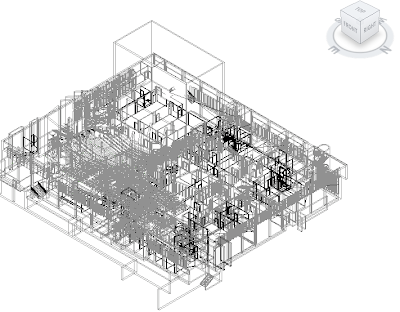
Do you ever get those Revit gremlins that come in over the weekend and muck around your projects, desk, computer, et cetera? "Such and such was working Friday but today all hell has broke loose. No one has touched the file since I left and all of a sudden, my model doesnt display correctly". I have had numerous clients call in for support on this various issue. No matter what the view is set to, the user will try to set the model to hidden line, shading, or wireframe and yet nothing changes. The model is still displayed as wireframe (in most cases I have come across). This scenario is usually accompanied by a system crash as well. It seems that the view is corrupt in some way. A simple fix is warranted don't you think? And why not.
Go to the 3D view in the Project Browser and right click on the view name. Select to delete the view. Go to the "Default 3D View" icon located View toolbar to create a new 3D view. Now you should be able to adjust the display setting without error.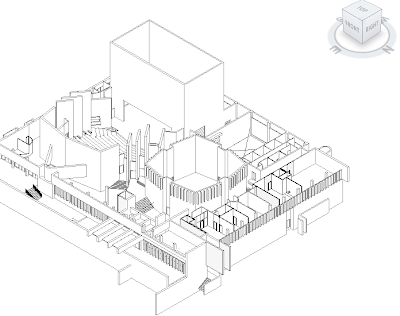
Friday, July 18, 2008
Crossing Over
The slow death of the Revit platform and BIM in general has come to somewhat of a halt. As I have worked with Revit for some time now, I remember in the beginning that many firms were slow to react to the change in the design process and when they did accept or "try" Revit, they became so frustrated with the program and shelved it. As I knew of Revit's full potential back in the early days, many were quick to write of the program as a fad.
As the years have passed, that misconception has dwindled in numbers. More and more firms are adopting BIM as if it were second nature. How has it changed from five years ago to now even? Why are people that were shunning BIM now adopting it?
Its quite simple. Revit in general has created a full line of products ranging from Revit Architecture to Revit Structure and beyond. Believe it or not, but Revit as a platform series helps the overall process by having team members on the same working model. If you are concerned about DWG files then no worries. Revit also works well with many different CAD formats. There are more third party applications now than ever which give a user a wide array of usefull tools ranging from rendering add ons to green architecure and analysis tools. More and more tools are added with each new release helping to facilitate efficient workflows but also greater ease of use. Family components, which are similar to AutoCAD blocks, are being developed by comanies such as Kohler and Anderson to name a few. The AIA took less that 2 years to develop a National BIM Standard whereas in comparison took over 12 years to develop the AutoCAD Standards. Firms are beginning to realize the full potential of BIM and thus realizing their full potential as designers as well.
At first the learning curve is steep in that it will take some time to get used to new commands, procedures, workflows, layouts, et cetera. I generally advise clients that you will be comfortable with Revit after 1-2 projects. I see this at every session I train where users can become frustrated very easily. However, with proper nurturing and consulting, these same users will eventually become the "power users" of the firm. So if you are thinking that Revit is something of a fad, I implore you to further research this topic by click here. This link is to an AUGI post. The first post lists an array of sites that detail each concern. I hope this helps you on your quest. Until next post.......
Monday, July 7, 2008
Photoshop and Design Part Zwei

I mentioned before in a previous post of the potential for Abobe's Photoshop CS3 being implemented into the design world. As a continuation of the earlier post and throughout the past few months since then, I have heard many grumblings in almost all the AEC firms I have worked with in regards to creating a more vivid presentation and representation of a model. As more and more inquire about different rendering applications and incorporate those into the design process, I always mention the use and need to Adobe Photoshop and always get a serious inquiry about training and implementation.
Microdesk has announced as of July 1st that they will now be offering consulting and training services in this field. All in all there will be five courses that range from the basics, intermediate, and advanced, to custom courses and industry specific classes such as Photoshop for interior designers. Each class is named after a Greek/Roman column style that is sure to catch the eye of any would be client. For more information, you can read the release from Cadalyst's page. Click here.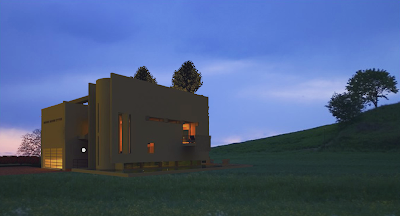
Saturday, July 5, 2008
Ecotect Is Here To Stay
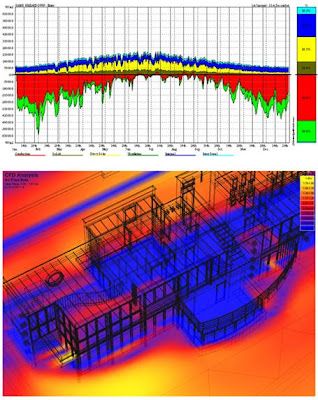
With all this talk about "green" architecture, more and more vendors out there have begun to if not already test the waters with various different "green" programs. There are great programs out there that can literally calculate every aspect of LEED and then some. In one of my previous posts, I mentioned Green Building which is a great little program to measure a buildings ability to live in a symbiotic relationship with its niche rather than parasitism. So now we come yet to another milestone in the world of the AECO industry. Autodesk has bought Ecotect. Having experienced Ecotect in the past, I can truly say that this program is what this industry needs to be eco-conscious. It is my professional opinion that Autodesk will not only continue to pour in on the R&D side of things with Ecotect, but they will also make this program the industry standard. Like AutoCAD some 20 plus years ago and now with the Revit platform, Ecotect will eventually takes its place in the AECO industry. There will be others believe me, those that try to mimic Ecotect, but like we all know, Autodesk will have had an already commanding lead.
As their website describes, "Ecotect is a complete building design and environmental analysis tool that covers the full range of simulation and analysis functions required to truly understand how a building design will operate and perform. It finally allows designers to work easily in 3D and apply all the tools necessary for an energry efficient and sustainable future."
If that doesn't sell green, then what does? For more information on Ecotect, click here.





