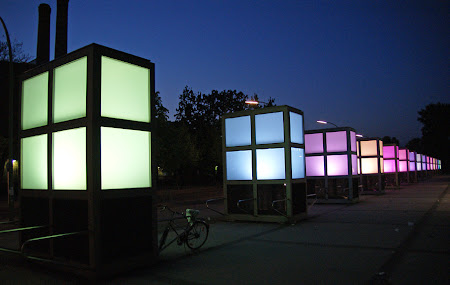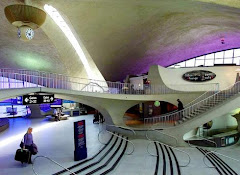As Kermit once said, "it's not easy being green". How true this quote is, especially within the design industry. How do we become "green"? How can we begin to implement green practice into our Revit projects? Do we need to purchase Ecotect, IES, et cetera?
Although those packages will help a great deal in pointing you and your firm in the right direction, we can start to follow the green bricked road to the Emerald City (also Green!). Before we even export our model into an analyzation package, we can fashion our Revit template to provide a data path that will direct us even before getting to that green road.
The use of schedules and its manipulation will display and lay out the necessary information we need to adjust and modify the design. Lets take a quick look.
We have to set the model up correctly at first by using the Room and Area tools. Make sure your room computations are set to "areas and volumes". This is will give us an accurate calculation. 
Once that is set, we can then apply parameters to window systems as well as scheduling properties to calculate the information. The NORTH, SOUTH, EAST, and WEST parameters were added to be contained only to windows and curtain panels.
The formulas utilized in this schedule are:
Window Area Width * Height / 1 SF
Glazing Area of Room % of Window Area: From Room: Name
Overall Glazing Area Window Area / Glazing Area of Room
Glazing Percentage of Room Overall Glazing Area / Room Area
Room Area From Room: Volume / From Room: Unbounded Height / 1 SF
Glazing Multiplier if(North, 0.05, if(South, 0.15, if(West, 0.07, if(East, 0.07, 1))))
Overheat Integer if(Glazing Percentage of Room < Glazing Multiplier, 1, 2)
Overheat if(Overheat Integer = 1, "no", "yes")
Once that is set, the information can then be calculated to give you the desired outputs. Again, remember that Revit does not qualify your project for LEED accreditation but merely points you in the right direction.

Tuesday, February 17, 2009
Green Templates Part I: Indoor Analysis and Glazing
Subscribe to:
Post Comments (Atom)









No comments:
Post a Comment