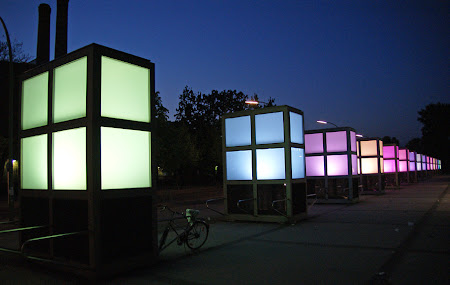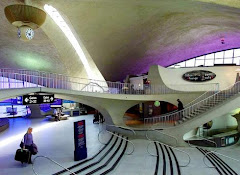
With the onslaught of "Green" packages integrated into the BIM process and workflow, many users do not realize that the essential part of the data starts from the model itself. Of course you need a model to dictate your outcome in Ecotect or Green Building Studio, but the way we manage and set up our model needs to be refined prior to our exportation. By setting up our model at the very early stages of our design, we ensure that our readings in our sustaibable packages are accurate and reliable.
For this blog, we will focus on integration with Ecotect and Revit Architecture 2010. Listed below are the steps accompanied by images to aid in the process.
1. Select the MANAGE tab from the ribbon. Then select the PROJECT INFORMATION button. This will bring up the Instance Properties dialog box. In the dialog, select the EDIT button from the Energy Data data cell. This will take you to the Type Properties dialog box for Energy Data.
2. Enter in the necessary information for building type, postal code, ground plane, etc. You can omit this step prior to exportation and enter the data within Ecotect as well.
3. Next, select the HOME tab and then select the Room and Area pulldown>Area and Volume Computations.

4. Make sure that within the Area and Volume Computations dialog and under the Computations tab that the "Areas and Volumes" radio button is selected. Click OK. This sets the Revit model to compute both.
5. Place in your room and area tags and enter the information needed into each room tag. Information such as room name, ceiling finish, number, et cetera can be modified.
6. Place a section line across your model and go directly to that view.
7. If you want to place in a color scheme, place one in. In any case, working with both the plan and the section view open helps to visualize the next few steps. You will want to make sure that your roof is your bounding element and that your ceiling is not. If you have plenum space above or any space in your model that is not properly accounted for, Ecotect will produce inaccurate computations resulting in misleading information for LEED credits.
8. Make sure your room boundaries exceed the bounding component to ensure Revit computes the entire volume desired.
9. Select the Revit Icon at the top left and export the model to gbXML format. With 2010, you will open the ExportgbXML dialog box where we can also modify the project settings and its details and even isolate a desired room.
10. Click on Export.
11. Open up Ecotect Analysis 2010 and select from the FILE pulldown menu>Import?Model/Anaylsis Data.
12. Make sure that in the dialog box that appears you set your Files of Type to XML. Select your gbXML file.
13. The Import XML data dialog box opens up. Here you can specify how each room element comes into Ecotect. Click Open as New.
14. Run a series of tests in Ecotect to obtain your desired results.
Do keep in mind that these Green sustainable packages do not automatically certify your project for LEED accreditation but merely guide you in your process and workgflow to attain those credits.
I will focus more in detail with our sustainable packages as well as the utilization and implemtation of certain techniques in future posts. Stay tuned for more in this series.

Monday, April 20, 2009
Green Templates Part II: Revit Architecture to Ecotect
Subscribe to:
Post Comments (Atom)









1 comment:
step 14 is genius...
Post a Comment