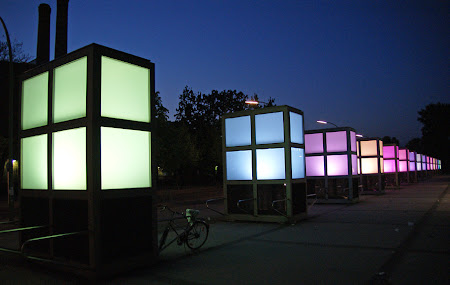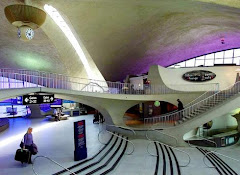Ever look at a design and wonder how the heck was that shape created? Revit Architecture can create many complex shapes through various different methods. One particular option can sometimes, and most of the time, drive a person mad. It feels as if you are the one sitting at the table with the March Hare and the Dormouse because when things don't make sense till you walk away. CHANGE PLACES !!!.
All kidding aside, the way Revit controls parametric formulas and functions are quite remarkable. As you create a simple massing element through the four different options (five now in 2009), it is relatively simple to extrude, sweep, blend, and revolve. What if you need something a little more dynamic. This is where parametric formulas take over. I will use a simple example to illustrate the steps in creating a massing model. I would like to thank Phil Read of Autodesk who has taught me the value of parametric formulas.
In this example I will be using reference lines rather than reference planes. Reference lines give me the option to control planes at four different levels. Please note that this is not a standard way of using parametric formulas but it does give a more basic insight of how these are created.
1. I started a new massing component family and placed in two reference lines extending into the first quadrant from the origin point. I then dimensioned and labeled each A1 and A2 respectively. (These helped to define the Angles of the reference line)
2. Then I created a blended form with my massing tool. When executing the bottom or top of the blend, make sure you set the work plane and select the reference line to which the bottom or top will be associated with. As each sketch is created, I dimensioned them equally and set a Width1 parameter for the bottom sketch and Width2 for the top.
3. Finish the sketch. Go into a 3D view and select the mass and choose edit base. Add vertex connectors and selected the lower left vertex of each face. This rationalizes the form into flat surfaces. Once that is complete, select the mass again and in the element properties, set the value of the First End to Base 1 and Second End to Base 2. This can be done through the radio button.
4. Add parameters: (All are instance parameters)
- Level# (Shared property and an integer)
- Height
- Width
- Linear Change Per Level
- Angular Change Per Level (Should be an Angle parameter)
5. I then entered in my formulas for each category to control the model itself. See below
6. I then saved the family and loaded it into a project that I had open at the time. Place the component or family into the project but make sure you select level 1 with the workplane tool. Use CTRL + C to create copies and select "paste aligned" through the Edit pulldown and select "same place". Create as many instances as you want.
7. Create a new mass schedule and only select the Level# parameter to add. You can the sort by Level # and click OK to create the schedule. Select each row and add in ascending numeric values. Open a 3D view and you should see your model. 

Wednesday, March 5, 2008
Massings + (Paramerters * Formulas) = Arghh
Subscribe to:
Post Comments (Atom)









No comments:
Post a Comment