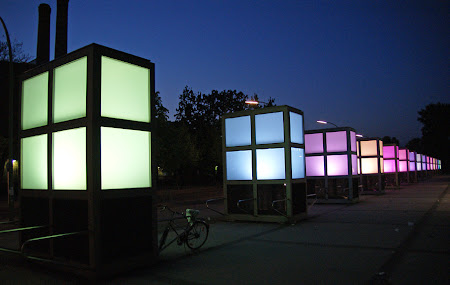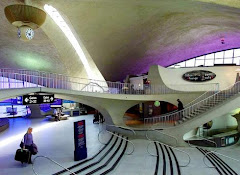 With the dawn of Revit Architecture 2009, many new features have crept into the BIM platform, thus creating a frenzy among some in the AEC field. As I started Revit 09, I was quickly thrown back to the days of yore. Like my childhood where I would obtain the latest and greatest in gaming, I would discard the manual. I just wanted to play the darn game and learn the old fashion way. 25 plus years later, I am still in that scenario only now its with Revit.
With the dawn of Revit Architecture 2009, many new features have crept into the BIM platform, thus creating a frenzy among some in the AEC field. As I started Revit 09, I was quickly thrown back to the days of yore. Like my childhood where I would obtain the latest and greatest in gaming, I would discard the manual. I just wanted to play the darn game and learn the old fashion way. 25 plus years later, I am still in that scenario only now its with Revit.
As with all the new tools incorporated in this release, I will try to cover them in subsequent blogs. Today's feature is the Sweep and Blend tool. Have you ever created a spiral staircase and wonder how to get a wall to wrap around the stringer? Ever think there has got to be an easier way to do this? Well in Revit 2009 there is. The swept blend tool combines sweeping and blending into one paint brush so to speak.
There are many different ways to create a wall for the staircase and here is one option. After placing my spiral staircase into the project, I then decided to create an in-place wall family. I selected the outer edge of the right stringer as my 2D path. Then I selected the mass tool with the option of Sweep/Blend (Notice the sketch toolbar is a little different in this mode). I then selected the Sketch Profile 1 for the initial profile and clicked Finish. Same set of steps for the Sketch Profile 2. You can modify the settings for the profile as you could with the previous mass/void settings.
Once the properties were set for the wall, I finished the mass and created the rendering below. This tool allows Reviteers greater flexibility, efficiency, and functionality to create components within their model.

Monday, March 3, 2008
Revit Architecture 2009: Sweep and Blend You Say?
Subscribe to:
Post Comments (Atom)









No comments:
Post a Comment